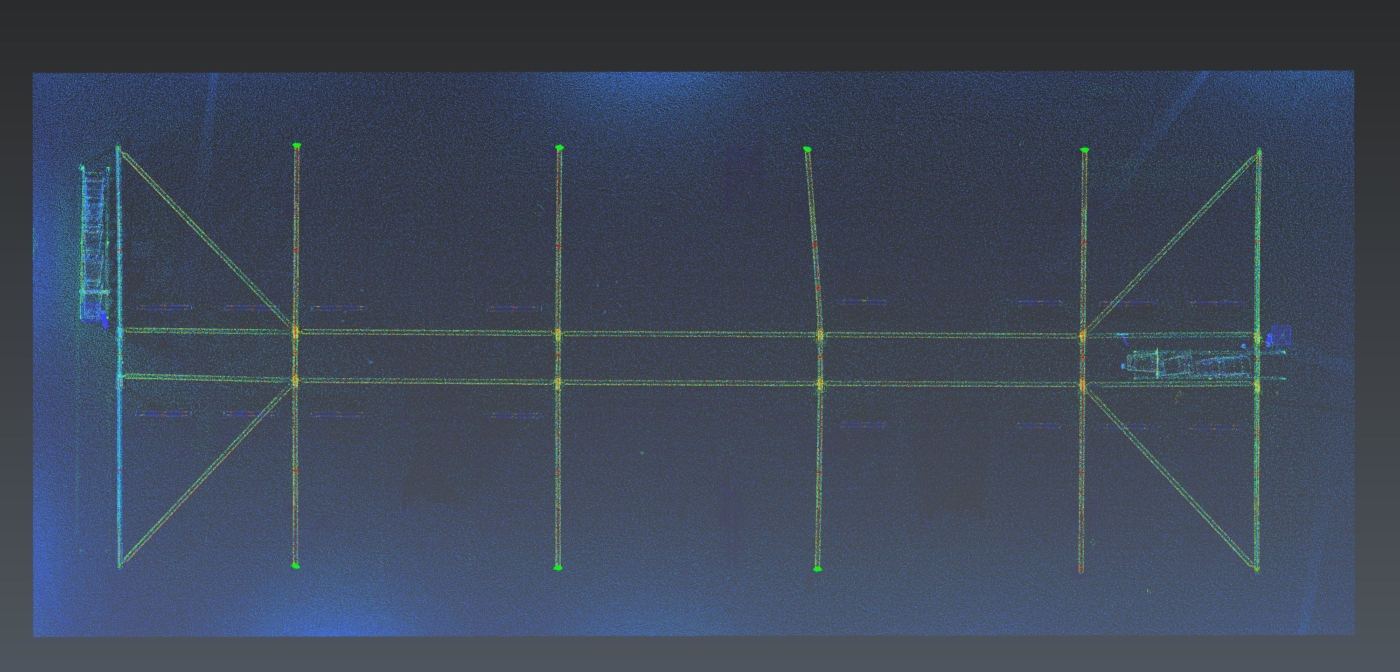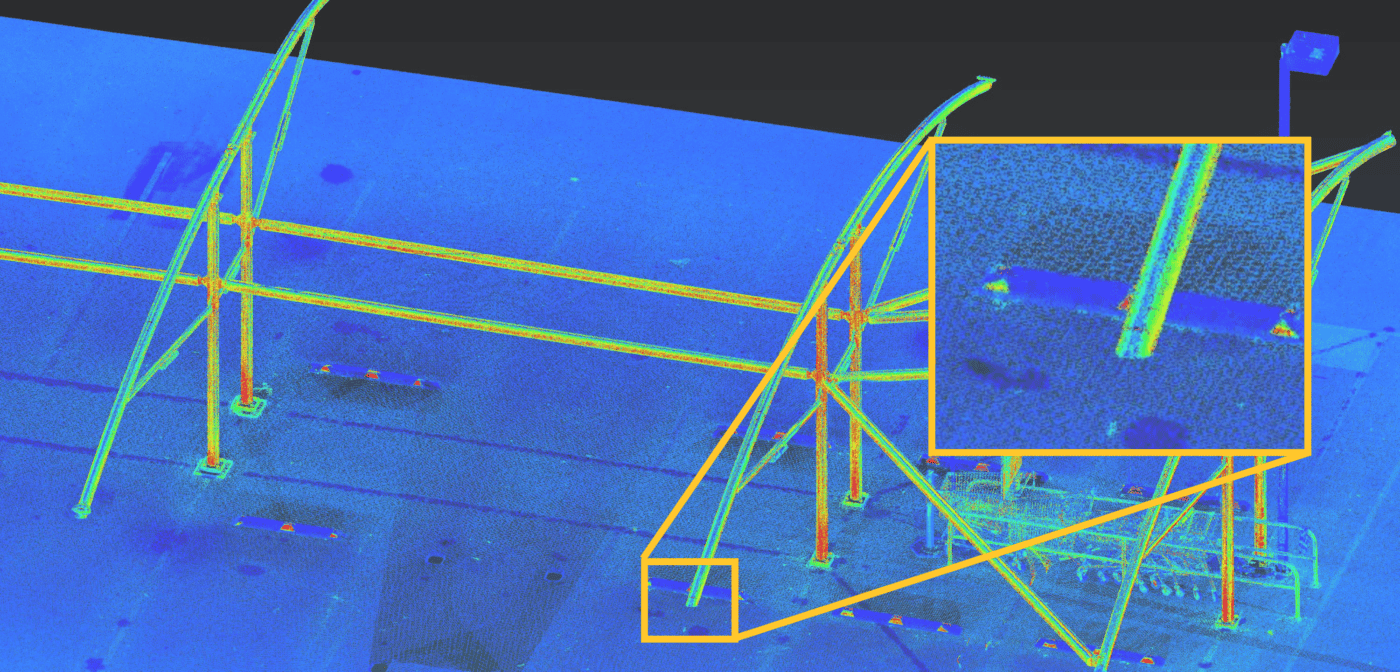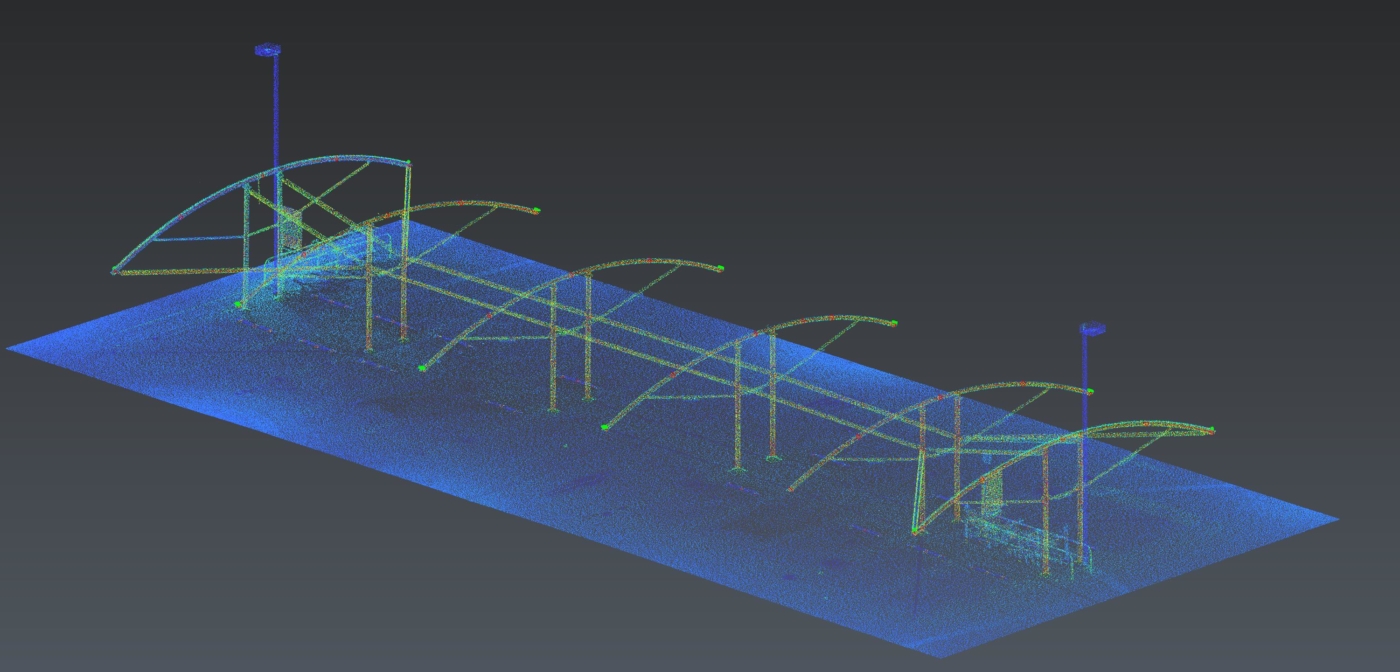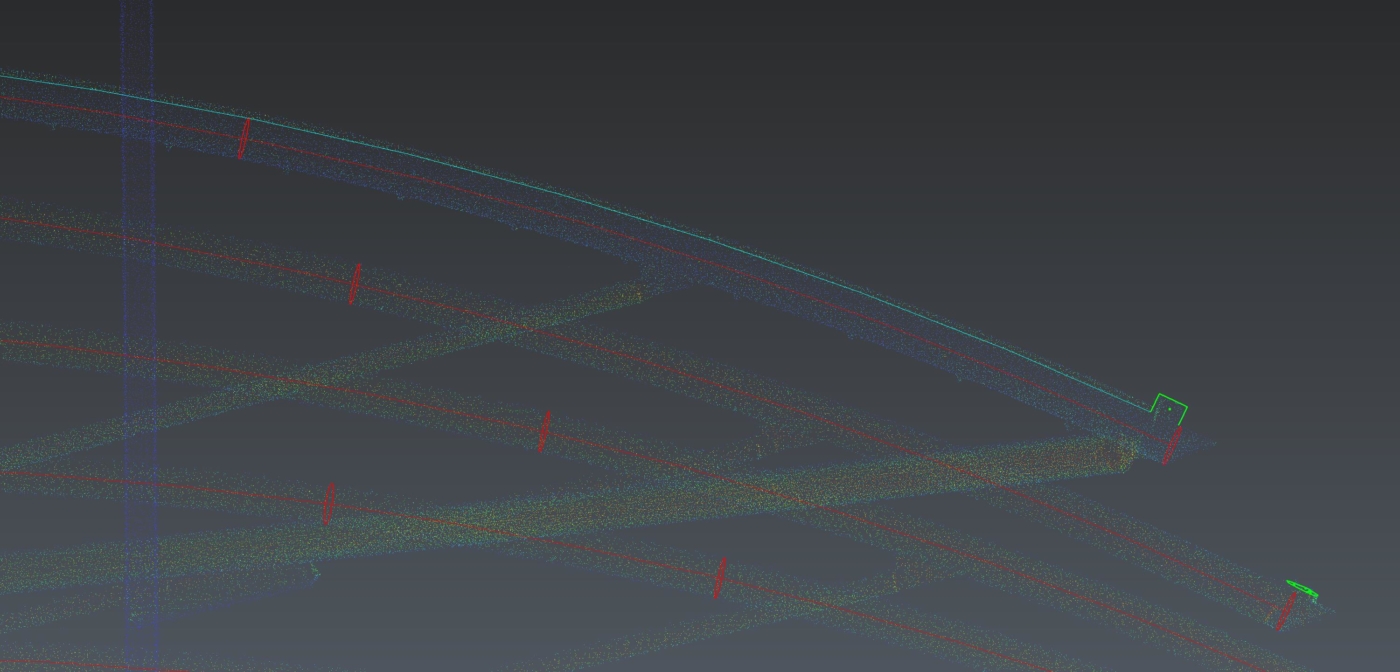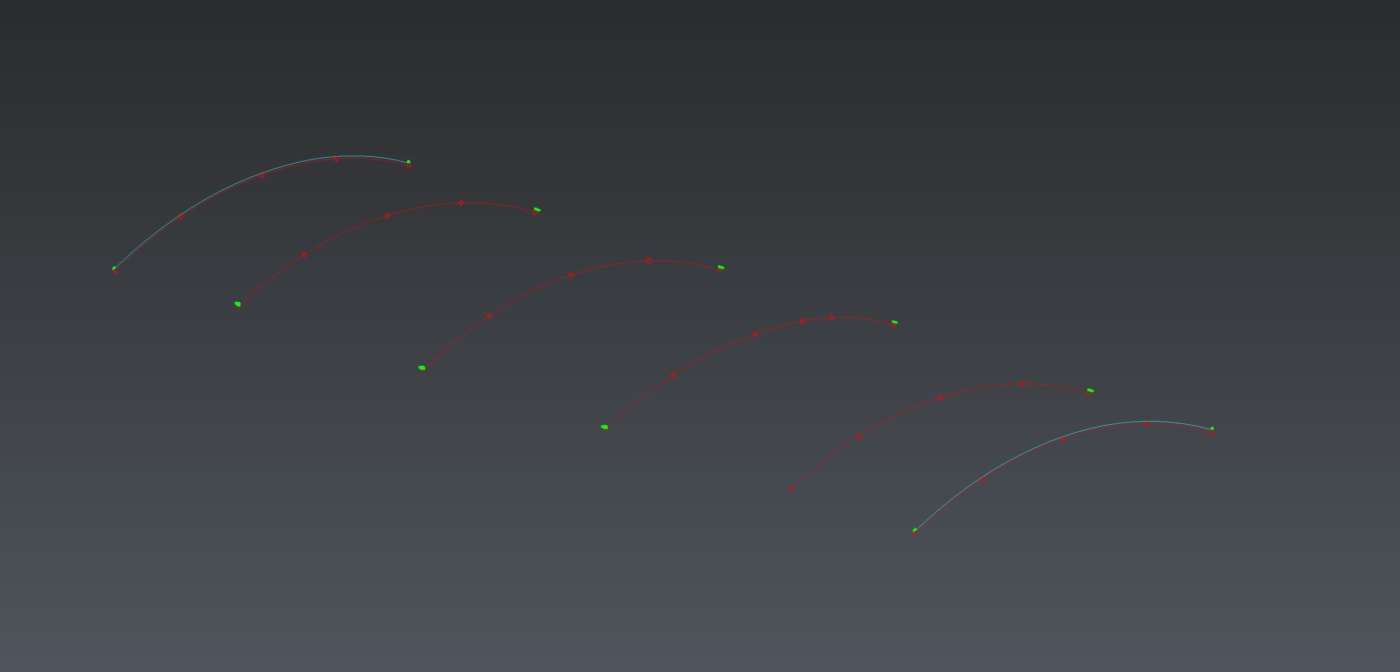Scan-to-CAD for Fabrication Design
Terrestrial laser scanning As-Built survey of existing shade structure for detailed design and textile fabrication.
PROJECT OVERVIEW
Diospatial was engaged to complete an as-built survey of the framework of a shade structure. The shade membrane had been damaged, removed and a replacement shade needed to be designed and installed.
Due to the complex 3D geometry of the supporting structure, the membrane fabricator required a wireframe CAD model of the structure to use in their design software.
Project Scope
DIOSPATIAL SOLUTION
Due to the need for an accurate digital twin of the existing structure, Diospatial developed a terrestrial laser scanning solution. The laser scan accurately captured the structure within 2 hours on-site.
From the point cloud, a detailed feature extraction of the key elements of the structure was completed. This produced an accurate wireframe which could then be used to produce the required files for the membrane fabricator to complete his design of the new shade structure. The deliverables included a wireframe CAD DWG file and a PDF plot for reference.
Terrestrial laser scanning provided a digital twin of the structures true condition—this identified unknown damage and saved the client cost and time that may have been incurred.
Upon delivery of the spatial data to the client, the client identified that one of the arms of the structure was bent, and an attachment plate was missing. This was unknown to the client, and so provided integral information to both the membrane fabricator, as he completed his new design, and to the client, to ensure the structure was fit for installation. Without this information, the new shade membrane may not have been successfully installed after being manufactured, resulting in additional cost and time.
The works were completed in 2 hours on-site, and during the early hours of the day so as not to interrupt normal business activities at the site.
